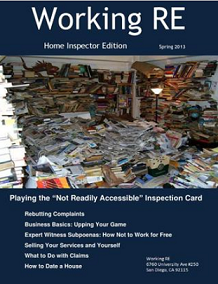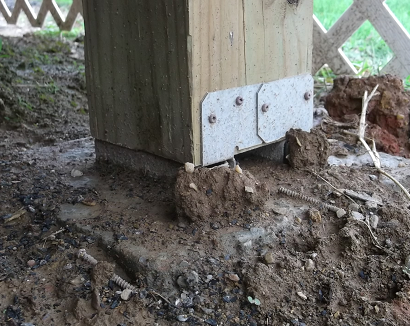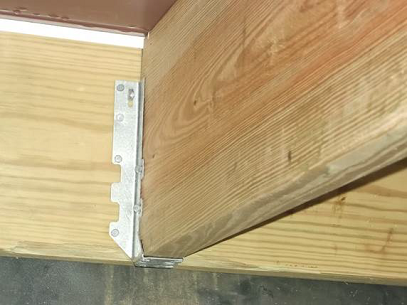 |
>> See Past News Editions >> Click to Print >> OREP Home Inspector’s E&O & GL Insurance Note: If you live in a “higher-priced” state like CA, TX, FL, NJ, IL, WA, AZ, OREP does not limit coverage or raise rates on you. Same rates apply in all states where this program is offered. Check out OREP today. |
Deck Inspections – Part I
By Matthew Steger, ACI, WIN Home Inspection
Many homes have decks attached to them for entertaining and relaxing under the stars, but most home owners do not perform a regular deck inspection. Each year, people are injured or killed due to faulty construction or the lack of needed regular maintenance of decks.
According to statistics, there are 40 million decks in the U.S. that are over 20 years old. Since the year 2000, the number of injuries and deaths related to deck failures has been increasing according to the North American Deck and Railing Association (NADRA). The typical life expectancy of a wood deck is usually 15-20 years, assuming regular maintenance. Nothing lasts forever, and any wooden structure exposed to the elements 24/7 will require regular maintenance and inspection to ensure safe usage and long life.
As part of a home inspection, a deck should be checked for various things, such as structural integrity, railing size and strength, hardware type and condition, and staircase issues.
Support Columns
Starting at the ground, look at the size, number, and condition of the support columns or piers. 4×4 and 6×6 pressure treated lumber is used in most modern decks to secure the deck to the ground. Anything less than 4×4 posts probably won’t be able to properly support the deck and its occupants. I’ve inspected a few decks over 8 feet above ground that were only supported with 3×3 posts at the corners which are considered inadequate. Decks should typically be designed for at least a 40 pound per square foot load. If a hot tub will be added, for example, the deck’s structure will need to be beefed up to safely carry the extra load of the hot tub and the water in the hot tub. This may mean larger or more numerous joists, extra bracing and/or support columns, etc. Remember that a gallon of water weighs 8 lbs.
(story continues below)

(story continues)
The deck’s hardware and footings must form a continuous load path into the ground to provide a strong reliable deck. The wooden support columns or piers can be cemented into the ground or a metal bracket can connect the concrete pier to the bottom of the wooden columns. Keeping the wood and cement/ground away from each other can help prevent future rot. A rotted support pier can compromise the rest of the deck. The concrete pier should continue underground below the frost line, typically at least 3’ in south central PA. Without digging (which home inspectors don’t do), the depth of the pier (concrete or wood) underground is most often unknown. Lumber that enters the ground must be rated for ground contact and properly preserved (including adding preservative onsite to the exposed interior grain once the lumber is cut).
Check the wooden columns and joists for excessive cracks or rusting/deterioration of the metal hardware used to hold the components together. Most older decks have the wooden support posts simply installed into the ground.
The photo below shows a metal bracket secured into the concrete pier (below it) and secured to the wooden deck support column (above it). The wood pier and the earth do not ever make direct contact.

Also, the home’s downspouts, sump pump, and the grading under the deck should drain away from the deck to help minimize the chances of wood rot as well as insect or rodents being attracted to the area around the deck.
Fasteners
Most decks are attached to a home and most of the decks that I inspect lack proper fasteners or hardware. Older decks routinely had their ledger boards only nailed to the home. Nails are not designed for shearing loads and often come loose over time. The ledger board is the part of the deck where the floor joists connect on the home’s side. Modern standards require a proper and durable connection between the home and the deck, such as using lag bolts or carriage bolts. With a proper connection, the home helps hold the deck up.
An improper connection can allow the deck to fall off the home which will likely injure (or possibly kill) whomever is standing on the deck at the time. If your deck’s ledger board is only nailed to the home, a qualified deck contractor can most often add lag or carriage bolts to better secure the deck to the home. Also, brick or stone veneers are not permitted to be used to support a deck as these types of exterior cladding materials are not structural. Attaching a deck to a home covered with stucco (real or synthetic) can be quite difficult and preventing water entry into the home can take considerable thought and effort.
A free-standing deck is another option in most cases. This type of deck is not attached to or supported by the home but merely is fastened into the ground adjacent to the home with piers. Since the deck and home don’t touch, flashing isn’t needed and therefore water penetration into the home at this area is much less likely. Since a free-standing deck has to fully support itself independently, additional structural bracing is required for this type of deck.
To construct the rest of the deck’s various structural components (piers, girders, joists, etc.) together, proper metal hardware is a must to ensure strength and long life. Proper bolts and screws are preferred over nails when building a deck. As mentioned above, nails are not designed for shearing loads and can come loose over time, whereas bolts and screws will tend to provide a much more reliable and longer lasting connection. Hot dipped galvanized or stainless hardware should be used, the latter is more expensive but is most often used on decks near the ocean due to salt water deterioration of fastener plating.

The photo above shows a wooden girder under a deck that is merely sitting on top of wooden piers and the girder is only fastened to the piers using short 2x4s and 8 screws. This is an inadequate mechanical connection. There are no bolts to secure the deck’s structure together. Ideally, the piers should have had a pocket or notch cut in them to allow the girder to rest on the pier and allow bolts to secure everything together. This particular deck was mostly relying on gravity to stay in place. Settlement or erosion of the grounds around the deck could lead to a deck failure.
This article will be continued in Deck Inspections – Part 2 in Working RE’s next Home Inspection Newsletter.
About the Author
Matthew Steger, owner/inspector of WIN Home Inspection, is a Certified Level 1 Infrared Thermographer and an ASHI Certified Inspector (ACI). He can be reached at: 717-361-9467 or msteger@wini.com.

