 | > E&O/GL Insurance for Home Inspectors Competitive Rates, Broad Coverage, Free Risk Management, online inspection support for tough questions, discounts on education and more… Professional Coverage, Competitive Pricing Shop OREP today! |
Square, Plumb, Displacement and Basements
By Tom Feiza, Mr. Fix-It, Inc. HowToOperateYourHome.com (htoyh.com)
Inspectors like checking whether things are on the level–or should we say “plumb”? Is a wall plumb, or is it level? Is the doorframe plumb or square? And what about walls? Are they level, plumb, displaced or deflected?
Here’s a quick guide to these terms. I also show how a basement wall can measure plumb but have seriously defective movement and structural failure.
Think Vertical or Horizontal
A traditional level tool has a bubble floating in a vial (See Figure 1). It can check both vertical and horizontal surfaces. “Level” refers to horizontal surfaces; when a surface is perfectly level, the bubble floats within the markings.
“Plumb” refers to vertical surfaces. A table leg, foundation wall or doorframe that is “plumb” is perfectly vertical. Again, the bubble in the tool floats within the markings when a surface is vertical.
Plumb can also be checked with a plumb bob, which is a weight hung from a length of string. A plumb bob always hangs perfectly vertical. Figure 2 shows tipping movement in a basement wall measured with a vertical plumb bob. The gap at the end of the plumb bob shows the movement or displacement of the wall.
“Square” refers to the relative position of two surfaces. If they meet at a 90–degree angle, the two surfaces are square. You can check this with a carpenter’s square tool. For a window, you can measure diagonally from each top corner to the opposite corner on the bottom; if the two measurements are different, the window is not square.
Deflection: The Wall or Floor Could Move Back Again
When there’s evidence that a wall has moved, this indicates a need for further inspection. But what’s the correct term—is the wall deflected or displaced?
I prefer to use “deflection” when a structural element moves under load and will return to its original position when the load is removed. Floor framing is a good example. It’s designed for a small amount of deflection (See Figure 3). Often, the specification uses a deflection design criteria of L/360. This means that a floor joist appropriately selected to span 15 feet with an L/360 limit will deflect no more than ½ inch (180″/360) under maximum design loads. The floor may move/deflect ½ inch and this is within the design parameters.
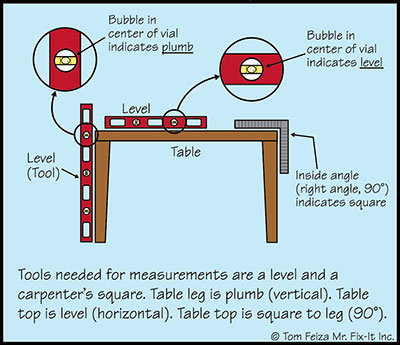
Figure 1: Plumb, Level, Square
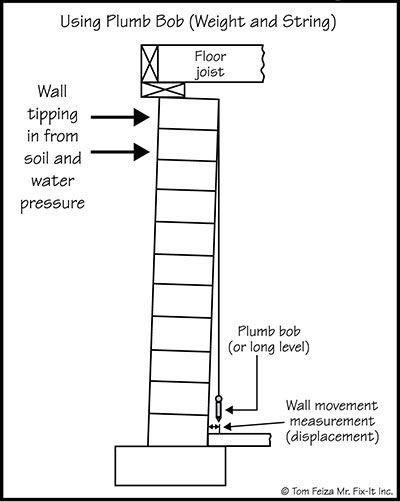
Figure 2: Measure Wall Movement—Tipping #1
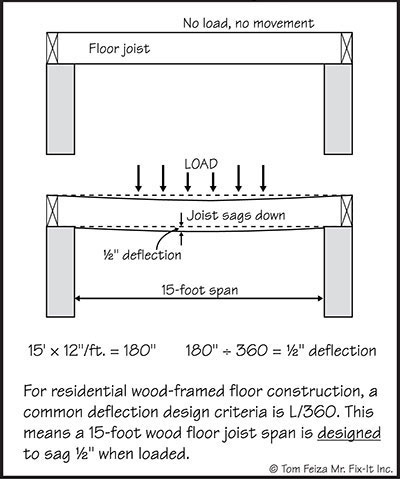
Figure 3: Floor Deflection Design L/360
Displacement: the wall or floor won’t return to normal
Unlike deflection, “displacement” assumes that the wall or floor cannot return to its original position—for example, external pressure forces a basement block wall to move inward (See Figure 4). It’s unlikely that this wall could return to its original position, so that makes it displaced, not deflected. The exact measure of displacement is the distance an element has moved from its original position.
When measuring displacement of a basement wall, you should also note the length over which the displacement took place. In this illustration: If the wall is 8 feet high, note that displacement occurs over four feet, not eight feet. You can measure displacement with a long level, a plumb bob or a vertical laser.
Determining the proper terms to use isn’t just splitting hairs. Home inspectors must understand the correct terms to make sure they’re providing accurate information.
(story continues below)
(story continues)
Can a Foundation Wall Be Displaced and Plumb?
Can a block foundation wall be displaced yet still plumb? Yes! This means you should never evaluate a foundation wall merely by checking the condition of the interior wall or wall finishes, such as paneling. You should never check a basement wall by just measuring for plumb.
The Concept Seems Illogical
When there’s a horizontal shear crack at the first mortar joint near the floor, the base of the block wall is pushed in (See Figure 5). Excessive soil and water pressure will cause this type of failure and movement. The mortar joint is “sheared” apart from excessive pressure. Normally this results in lower wall inward displacement and is often measured incorrectly as outward tipping of the wall. The lower edge is in while the upper edge is out.
But if the base shear and inward movement is combined with inward displacement of the upper wall, the wall and its interior finishes could measure plumb. Measuring the finishes gives no indication that the wall is failed; you will just not notice the bow in the wall from side to side. Just measuring the wall for plumb will show no movement. You need to look for
other issues.
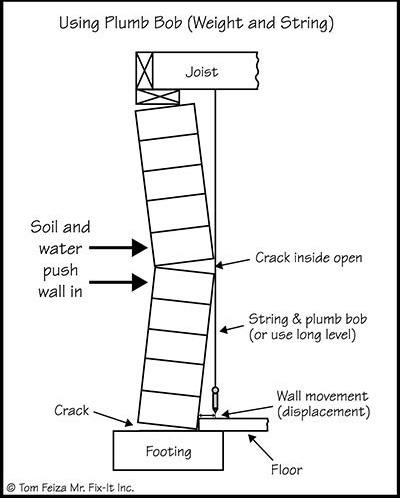
Enlarge image
Figure 4: Measure Wall Movement—Horizontal Crack
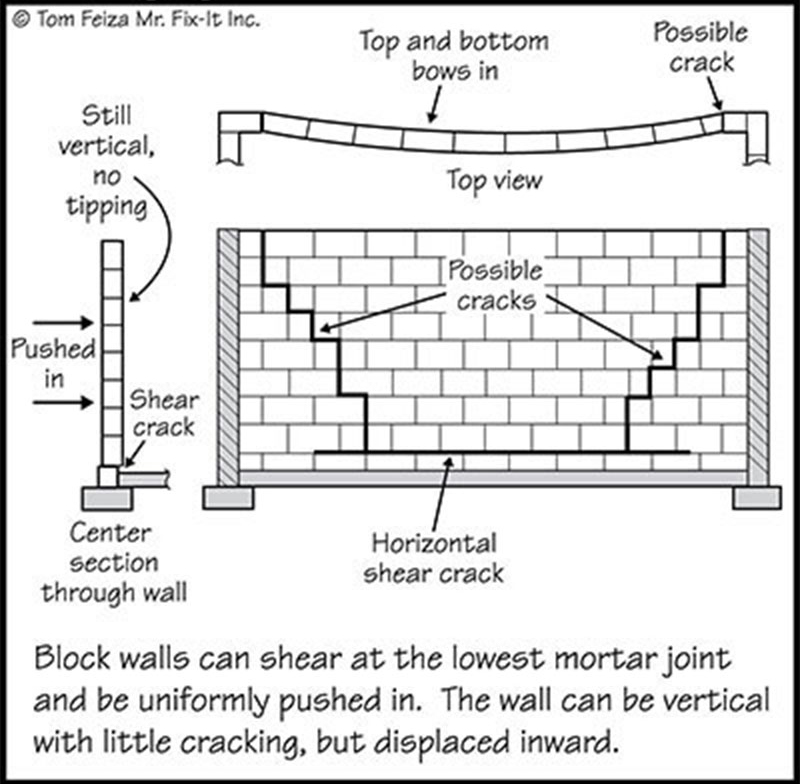
Enlarge image
Figure 5: Bulging Block Wall with Shear Crack
Clues May be Elusive
Typically, a shear crack at the base of a block foundation wall is hard to see (See Figure 6). If you shine a light at the right angle, a shadow near the shear crack may be the only visible clue. I always shine a flashlight down along the wall looking for horizontal movement/shadows.
In this case, inward shear movement is visible as a horizontal line parallel to the floor and a crack in the pilaster (See Figure 7). This short, perpendicular pilaster reinforces the wall. A crack on the side of the pilaster has been patched, and the face of the pilaster has a small hole where the face of the block pulled away.
Paneling Complicates the Situation
In this case, two by two furring strips were installed to hold wood paneling. With the paneling in place, none of these cracks were visible and the paneling was plumb.
Now let’s measure the bare wall with a six-foot-long level (See Figure 8). At the lower end of the level, it’s not evident that the wall is displaced about 1½ inches due to a base shear crack and upper wall inward movement. The original paneling was displaced about ½ to ¾ inch, because the top of the wall was also pushed inward. In most other areas of this wall, the paneling was not visibly displaced despite significant movement.
Got it? It is hard to see and hard to explain. The top of the wall is pushed inward along with horizontal inward shear movement at the base of the wall. It is pushed in and “bowed” 1½ inches from corner to corner but that simply is not visible unless a string is stretched from corner to corner. Since both the top and bottom are pushed in the wall measures plumb. Outside, the top of the wall inward movement was visible with a large gap from the siding to the top/center of the wall. This is shown in Figure 3: Floor Deflection Design L/360.
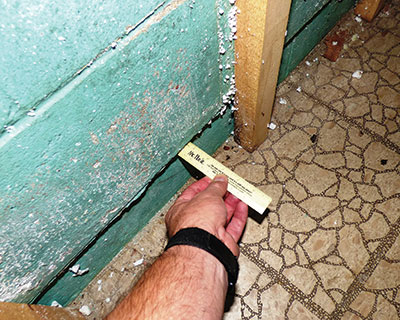
Enlarge image
Figure 6: Measuring Shear at the Lower Block Mortar Joint
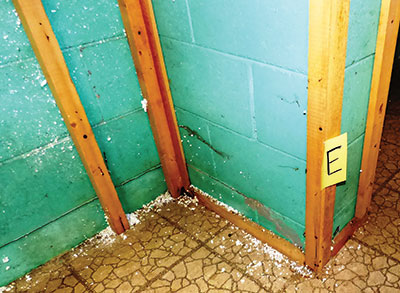
Enlarge image
Figure 7: Shear and Pilaster Movement
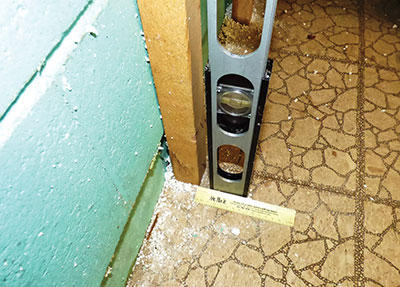
Enlarge image
Figure 8: Foundation Wall Shear and Displacement
The takeaway
Understand the terms level, square, plumb plus displaced or deflected. Use the terms correctly. If a basement wall has moved from its original position that is displacement not deflection. A displaced basement wall will not spring back into its original position. A deflected floor joist may spring back in place once the load is removed.
Never base your evaluation of a foundation wall merely by observing the wall finishes, such as paneling. This limited observation may indicate moisture issues, but you’ll have no idea of the foundation wall’s true condition. If paneling or some other finish hides the foundation wall, your report should say that the wall is not visible and has not been inspected.
Take a picture of each wall for your records.
If you see basement wall cracks, shear cracks and displacement, identify this as a defect for further evaluation by a specialist. Depending on the local inspection standards, home inspectors may or may not use a level or plumb bob to check the basement wall. You need to be aware of all visible signs of basement defects.
Certainly, any moisture stains or active moisture intrusion into a basement calls for further investigation by a specialist. Notify your customer of the issues in the report. If you see stains, always notify your customer that further water intrusion may occur. Suggest to the buyer and agents that the seller should be questioned about water stains and water intrusion. Home inspectors and agents should never own a water intrusion problem by ignoring visible signs of moisture.
About the Author
Tom Feiza has been a professional home inspector since 1992 and has a degree in engineering. Through HowToOperateYourHome.com,he provides high-quality marketing materials, books for homeowners, and illustrations that help professional home inspectors educate their customers. Copyright © 2023 by Tom Feiza, Mr. Fix-It, Inc. Reproduced with permission.
Visit HowToOperateYourHome.com for more information about building science, books, articles, marketing, and illustrations for home inspectors. E-mail Tom at Tom@htoyh.com
with questions and comments, or phone (262) 303-4884.
OREP Insurance Services, LLC. Calif. License #0K99465



